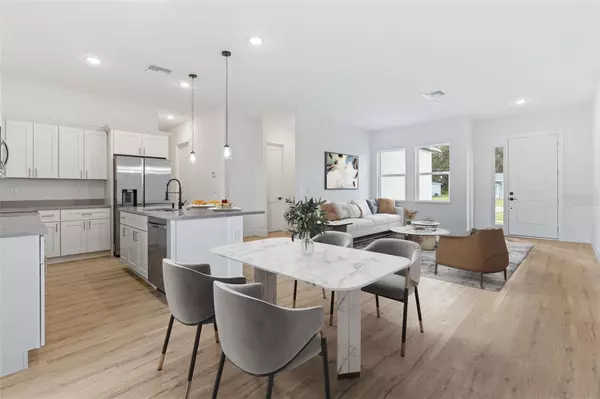
4 Beds
3 Baths
1,771 SqFt
4 Beds
3 Baths
1,771 SqFt
Key Details
Property Type Single Family Home
Sub Type Single Family Residence
Listing Status Active
Purchase Type For Sale
Square Footage 1,771 sqft
Price per Sqft $186
Subdivision Marion Oaks Un 03
MLS Listing ID O6227645
Bedrooms 4
Full Baths 2
Half Baths 1
HOA Y/N No
Originating Board Stellar MLS
Year Built 2024
Annual Tax Amount $532
Lot Size 10,018 Sqft
Acres 0.23
Property Description
The garage offers secure and protected parking. The unique design of the residence features a 10-foot ceiling, creating a sense of grandeur and openness that stands out compared to the regional standard of just 6 feet.
The modern kitchen, equipped with stainless steel appliances, blends functionality with elegance. The laundry room, complete with an extra sink, adds further convenience to your daily routine. The lanai provides an ideal space for relaxation or entertaining guests in a cozy and sheltered setting.
Situated in an excellent area, this exclusive unit combines sophistication and comfort in a way that's truly unique. Don’t miss the opportunity to make this house your new home!
Location
State FL
County Marion
Community Marion Oaks Un 03
Zoning R1
Interior
Interior Features Kitchen/Family Room Combo, Living Room/Dining Room Combo, Primary Bedroom Main Floor, Solid Wood Cabinets, Stone Counters, Thermostat, Walk-In Closet(s)
Heating Central
Cooling Central Air
Flooring Tile, Vinyl
Fireplace false
Appliance Dishwasher, Microwave, Range, Refrigerator
Laundry None
Exterior
Exterior Feature Lighting, Sidewalk
Garage Spaces 2.0
Utilities Available Other
Waterfront false
Roof Type Shingle
Attached Garage true
Garage true
Private Pool No
Building
Entry Level One
Foundation Slab
Lot Size Range 0 to less than 1/4
Builder Name TAYPA CONSTRUCTION LLC
Sewer Septic Tank
Water Public
Structure Type Block,Stucco
New Construction true
Others
Senior Community No
Ownership Fee Simple
Special Listing Condition None


Find out why customers are choosing LPT Realty to meet their real estate needs
Learn More About LPT Realty






