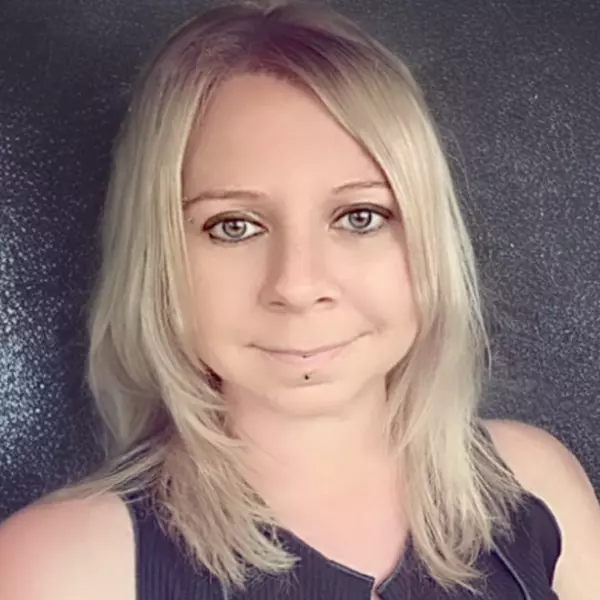
5 Beds
3 Baths
3,291 SqFt
5 Beds
3 Baths
3,291 SqFt
Key Details
Property Type Single Family Home
Sub Type Single Family Residence
Listing Status Pending
Purchase Type For Sale
Square Footage 3,291 sqft
Price per Sqft $167
Subdivision Trinity Lakes Ph 1 & 2
MLS Listing ID O6237233
Bedrooms 5
Full Baths 3
Construction Status Inspections
HOA Fees $83/mo
HOA Y/N Yes
Originating Board Stellar MLS
Year Built 2022
Annual Tax Amount $2,296
Lot Size 7,405 Sqft
Acres 0.17
Property Description
This exceptional property features 5 bedrooms and 3 full bathrooms, blending luxurious design with modern convenience.
Step inside to discover a chef's dream gourmet kitchen, complete with high-end appliances and finishes. The immense family room is perfect for gatherings, while the savvy tech area on the first floor ensures you're always connected. The elegant staircase boasts premium design railings, and throughout the home, crown molding and new light fixtures with dimmers set the perfect ambiance. Ceiling fans and decorative wall plates add to the home's charm.
The expansive primary bedroom features a luxurious bathroom with a soaker tub, huge LED glamour mirror and more. The first-floor guest suite or 5th bedroom offers a full bathroom for privacy and convenience. Upstairs, the game room and spacious loft area provide ample space for relaxation and entertainment.
Enjoy the outdoors with a completely fenced backyard, designer pavers on the lanai and patio, and open landscaped land behind the home for added privacy. Modern features include gutters, a Ring doorbell, window sensors, and ultraviolet light for the HVAC system. The home also boasts walk-in closets, additional laundry cabinets for storage, and two air conditioners for optimal comfort throughout the year. A 3-car tandem garage provides extra space for your vehicles and storage needs.
The Trinity Lakes community enhances your lifestyle with a dog park, two playgrounds, sidewalks, an amenity center with an exercise room and event room, and a resort-style swimming pool featuring a splash zone and shaded lounge areas. Plus, you'll have easy access to the FL Turnpike and be conveniently close to Disney, Universal Studios, and Orlando International Airport.
Don't miss this exceptional chance to make this luxurious property your own and enjoy both a vibrant community and proximity to Central Florida’s top attractions! Don’t forget a
Home Warranty is included for added peace of mind.
Location
State FL
County Lake
Community Trinity Lakes Ph 1 & 2
Rooms
Other Rooms Attic, Den/Library/Office, Family Room, Formal Dining Room Separate, Great Room, Loft
Interior
Interior Features Ceiling Fans(s), Crown Molding, Eat-in Kitchen, High Ceilings, In Wall Pest System, Kitchen/Family Room Combo, Pest Guard System, PrimaryBedroom Upstairs, Solid Surface Counters, Thermostat, Walk-In Closet(s)
Heating Central, Exhaust Fan, Solar
Cooling Central Air, Humidity Control
Flooring Carpet, Ceramic Tile, Tile
Fireplace false
Appliance Dishwasher, Disposal, Dryer, Electric Water Heater, Exhaust Fan, Ice Maker, Microwave, Refrigerator, Solar Hot Water, Washer
Laundry Electric Dryer Hookup, Inside, Laundry Room, Upper Level, Washer Hookup
Exterior
Exterior Feature Irrigation System, Lighting, Rain Gutters, Sidewalk, Sliding Doors, Sprinkler Metered
Garage Driveway, Garage Door Opener
Garage Spaces 3.0
Fence Fenced
Community Features Clubhouse, Community Mailbox, Dog Park, Fitness Center, Irrigation-Reclaimed Water, Park, Playground, Pool, Sidewalks, Wheelchair Access
Utilities Available BB/HS Internet Available, Cable Available, Cable Connected, Electricity Available, Electricity Connected, Sewer Connected, Solar, Sprinkler Meter, Sprinkler Recycled, Street Lights, Underground Utilities, Water Connected
Waterfront false
Roof Type Shingle
Porch Front Porch, Patio, Porch, Rear Porch
Attached Garage true
Garage true
Private Pool No
Building
Entry Level Two
Foundation Block, Concrete Perimeter, Stem Wall
Lot Size Range 0 to less than 1/4
Sewer Public Sewer
Water None
Structure Type Block,HardiPlank Type,Stucco
New Construction false
Construction Status Inspections
Schools
Elementary Schools Groveland Elem
Middle Schools Gray Middle
High Schools South Lake High
Others
Pets Allowed Cats OK, Dogs OK
Senior Community No
Ownership Fee Simple
Monthly Total Fees $83
Acceptable Financing Cash, Conventional, FHA, VA Loan
Membership Fee Required Required
Listing Terms Cash, Conventional, FHA, VA Loan
Special Listing Condition None


Find out why customers are choosing LPT Realty to meet their real estate needs
Learn More About LPT Realty






