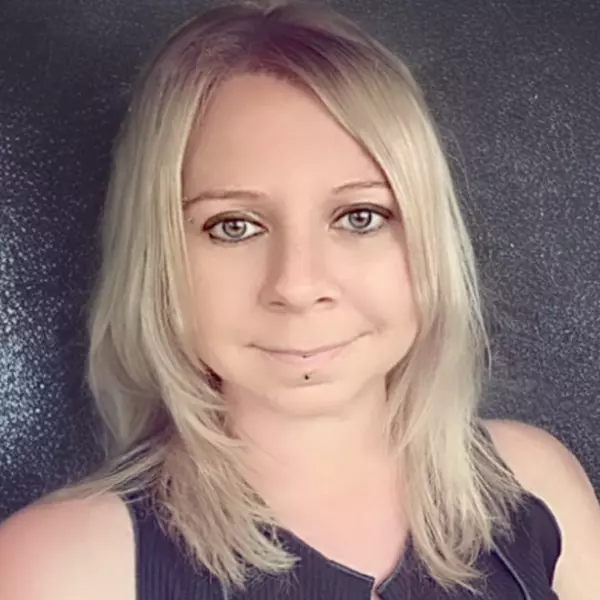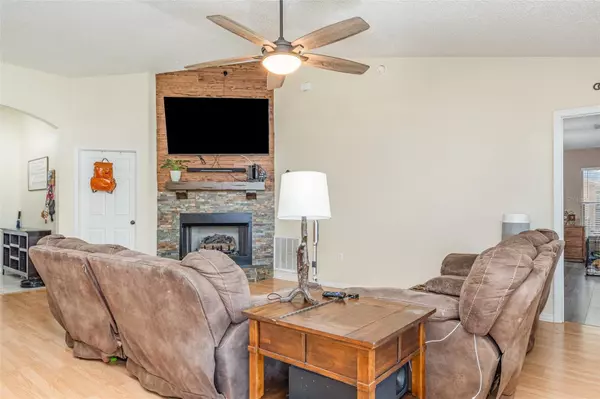
4 Beds
2 Baths
1,720 SqFt
4 Beds
2 Baths
1,720 SqFt
Key Details
Property Type Single Family Home
Sub Type Single Family Residence
Listing Status Active
Purchase Type For Sale
Square Footage 1,720 sqft
Price per Sqft $180
Subdivision Deltona
MLS Listing ID O6249504
Bedrooms 4
Full Baths 2
HOA Y/N No
Originating Board Stellar MLS
Year Built 2001
Annual Tax Amount $4,622
Lot Size 10,018 Sqft
Acres 0.23
Lot Dimensions 80x125
Property Description
As you approach, you'll be greeted by the timeless appeal of the classic brick exterior and well-kept landscaping. Step inside and discover a spacious, split floor plan designed to maximize both functionality and privacy. The inviting living area is filled with natural light, creating a warm and welcoming atmosphere, perfect for both entertaining and everyday living.
To one side of the home, you'll find the primary suite, offering a serene retreat complete with a walk-in closet and a private ensuite bathroom. On the opposite side, three additional bedrooms provide comfort and space, ideal for family members or guests, with a full bathroom conveniently located nearby. The open, airy layout flows seamlessly into the dining area and kitchen, which is well-equipped with stainless steel appliances, ample cabinet storage and a cozy breakfast nook.
The living space extends outdoors with a large screened-in porch where you can enjoy your morning coffee or evening sunsets. The fully fenced-in backyard offers plenty of room for kids, pets or gardening enthusiasts to enjoy. With almost 1/4 acre, there's space to dream up your ideal outdoor living area, from a garden to a playset or even a future pool.
Additional features include a two-car garage, a laundry room and easy access to nearby shopping and dining. Plus, with no HOA, you have the freedom to park your boat, RV, or other toys right at home! Don't miss the chance to own this fantastic property that combines modern living with classic charm. Schedule a showing today!
Location
State FL
County Volusia
Community Deltona
Zoning 01R
Interior
Interior Features Ceiling Fans(s), Living Room/Dining Room Combo, Walk-In Closet(s), Window Treatments
Heating Central
Cooling Central Air
Flooring Laminate, Tile
Fireplace true
Appliance Dishwasher, Dryer, Microwave, Range, Refrigerator, Tankless Water Heater, Washer
Laundry Laundry Room
Exterior
Exterior Feature Lighting, Private Mailbox, Rain Gutters, Sliding Doors
Garage Spaces 2.0
Utilities Available Electricity Connected, Water Connected
Waterfront false
Roof Type Shingle
Attached Garage true
Garage true
Private Pool No
Building
Story 1
Entry Level One
Foundation Slab
Lot Size Range 0 to less than 1/4
Sewer Septic Tank
Water Public
Structure Type Brick
New Construction false
Others
Senior Community No
Ownership Fee Simple
Special Listing Condition None


Find out why customers are choosing LPT Realty to meet their real estate needs
Learn More About LPT Realty






