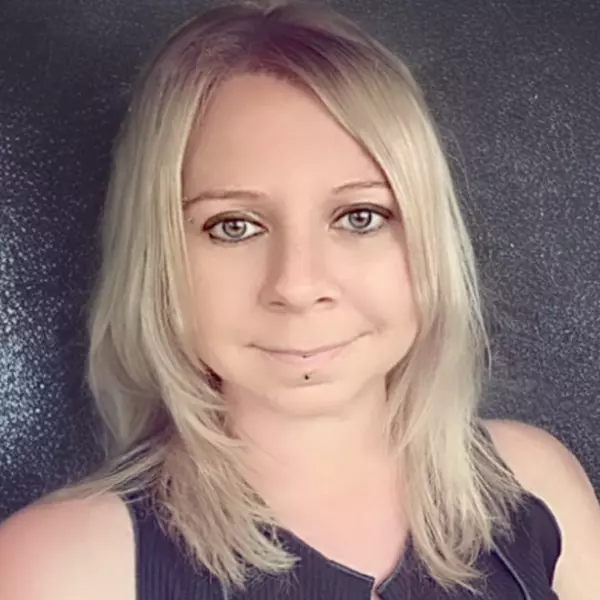$298,000
$300,000
0.7%For more information regarding the value of a property, please contact us for a free consultation.
3 Beds
2 Baths
1,622 SqFt
SOLD DATE : 11/06/2024
Key Details
Sold Price $298,000
Property Type Single Family Home
Sub Type Single Family Residence
Listing Status Sold
Purchase Type For Sale
Square Footage 1,622 sqft
Price per Sqft $183
Subdivision Ocala Preserve Ph 13
MLS Listing ID O6238020
Sold Date 11/06/24
Bedrooms 3
Full Baths 2
Construction Status Appraisal,Inspections,Kick Out Clause,Right of 1st Refusal
HOA Fees $527/qua
HOA Y/N Yes
Originating Board Stellar MLS
Year Built 2023
Annual Tax Amount $1,541
Lot Size 4,791 Sqft
Acres 0.11
Lot Dimensions 40x120
Property Description
Popular Jennings floor plan only a year old and BETTER than a NEW one! Owners have added whole house surge protection as well as separate surge protector on a/c system. A/C system features UV LIGHT air purifier as well as a "soft-start" feature to extend the life of the system. Termite bond was just renewed and is transferrable with Massey Services. You'll have refrigerator envy when you see the SAMSUNG BESPOKE refrigerator! Window treatments are not cheap builder blinds but instead, they are LEVELOR Blackout Blinds, and blackout curtains for a theatre environment when watching your favorite movie! The blinds in the primary bedroom are on a remote. And the ceiling fans aren't your everyday fans either - they are Fanimation 72 inch 9-blade Matte Black Color-changing integrated ceiling Fan with Remotes! And the WALK-IN Pantry in this home is practically another ROOM!! The LOCATION is amazing sitting in a private cul-de-sac with homes only on one side you have green space all around you - including to the rear with the home backing to a 50' utility easement with a berm - it's in a natural state which attracts beautiful butterflies and birds! When traveling, no need to worry because this home also has a security system with all windows and doors protected! The primary bathroom shower is all tile with a built in seat.....................................HOA covers lawn and landscape maintenance (cutting, edging, trimming, treating, mulching, fertilizing, irrigation system and water for irrigation), high speed internet, membership in all amenities including indoor and outdoor fitness areas, group fitness classes, 20 miles of dedicated trails for walking and biking, bocce, horseshoe, tennis, pickleball, fishing doc, kayaks, canoes, paddleboat. As a homeowner you also receive discounts in the on-site restaurant, golf course and space for massages, facials, mani-pedi. This area has a small CDD assessment and NO club initiation fee.
Location
State FL
County Marion
Community Ocala Preserve Ph 13
Zoning PUD
Rooms
Other Rooms Inside Utility
Interior
Interior Features Ceiling Fans(s), Living Room/Dining Room Combo, Smart Home, Solid Surface Counters, Split Bedroom, Stone Counters, Walk-In Closet(s), Window Treatments
Heating Central, Electric
Cooling Central Air
Flooring Carpet, Ceramic Tile
Fireplace false
Appliance Dishwasher, Disposal, Dryer, Electric Water Heater, Microwave, Range, Refrigerator, Washer
Laundry Laundry Room
Exterior
Exterior Feature Irrigation System, Sliding Doors
Garage Garage Door Opener
Garage Spaces 2.0
Community Features Buyer Approval Required, Clubhouse, Community Mailbox, Deed Restrictions, Dog Park, Fitness Center, Gated Community - Guard, Gated Community - No Guard, Golf Carts OK, Golf, Park, Pool, Restaurant, Sidewalks, Tennis Courts
Utilities Available Electricity Connected, Fiber Optics, Public, Sewer Connected, Street Lights, Underground Utilities, Water Connected
Amenities Available Fence Restrictions, Fitness Center, Gated, Golf Course, Park, Pickleball Court(s), Pool, Recreation Facilities, Spa/Hot Tub, Tennis Court(s), Trail(s)
Waterfront false
View Park/Greenbelt, Trees/Woods
Roof Type Shingle
Attached Garage true
Garage true
Private Pool No
Building
Lot Description Cul-De-Sac, Landscaped, Street Dead-End, Paved
Entry Level One
Foundation Slab
Lot Size Range 0 to less than 1/4
Builder Name DR Horton
Sewer Public Sewer
Water Public
Structure Type Block,Stone,Stucco
New Construction false
Construction Status Appraisal,Inspections,Kick Out Clause,Right of 1st Refusal
Others
Pets Allowed Yes
HOA Fee Include Pool,Internet,Maintenance Grounds,Recreational Facilities
Senior Community No
Ownership Fee Simple
Monthly Total Fees $527
Acceptable Financing Cash, Conventional, FHA, VA Loan
Membership Fee Required Required
Listing Terms Cash, Conventional, FHA, VA Loan
Special Listing Condition None
Read Less Info
Want to know what your home might be worth? Contact us for a FREE valuation!

Our team is ready to help you sell your home for the highest possible price ASAP

© 2024 My Florida Regional MLS DBA Stellar MLS. All Rights Reserved.
Bought with KELLER WILLIAMS ADVANTAGE REALTY

Find out why customers are choosing LPT Realty to meet their real estate needs
Learn More About LPT Realty






